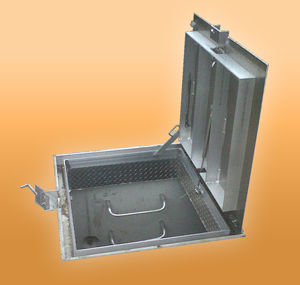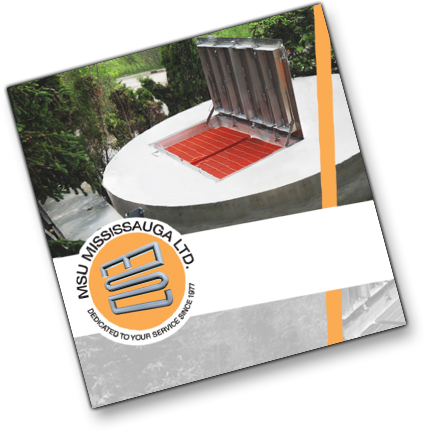MSU M hatches are designed to be cast into place in areas where water infiltration and drainage into the access opening is a concern. These hatches are a flush design and support pedestrian loads.
Safety controls are engineered right into all MSU access hatches.
M Access Hatches are:
- Aluminum or stainless steel, types 304 or 316, construction
- Gasketed channel frame
- Welded drain coupling and ABS fittings
- Slip resistant checker plate lid
- Hold-open arm, in type 316 stainless steel, locks lid safely at 90 degrees vertical
- Butt hinges in 316 stainless steel with all countersunk fasteners
- Weld-on, surface-mounted hinges
- Lifting spring in 316 stainless steel
- Compartment latch in type 316 stainless steel with sealing plug and opener
- Recessed padlock hasp (padlock by others)
- Reinforced for 14.4 kPa pedestrian loading
- Continuous flange anchor
- Bituminous paint on all areas in contact with concrete
- All fasteners in stainless steel, type 316
- Welding to CSA W47.2
MSU M hatches are manufactured in single, double and multi-door units.
| TYPE M ALUMINUM HATCHES | DRAWING | SPEC |
|---|---|---|
| M Single-Door Unit 900 x 900 | ||
| MD Double-Door Unit 1200 x 1200 | ||
| MP Double-Door Parallel Unit 900 x 1450 | ||
| MT Triple-Door 1000 x 3000 | ||
| M Welding detail |
**Sizes shown are examples only**
**Sizes shown are examples only**
Options:
- Insulation with back pan (Styrofoam sm 50 mm standard)
- Surface mount
- Safety posts and chains
- Custom signage, lettering and wording
- Custom finishes: anodizing, painting


